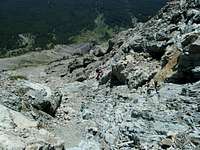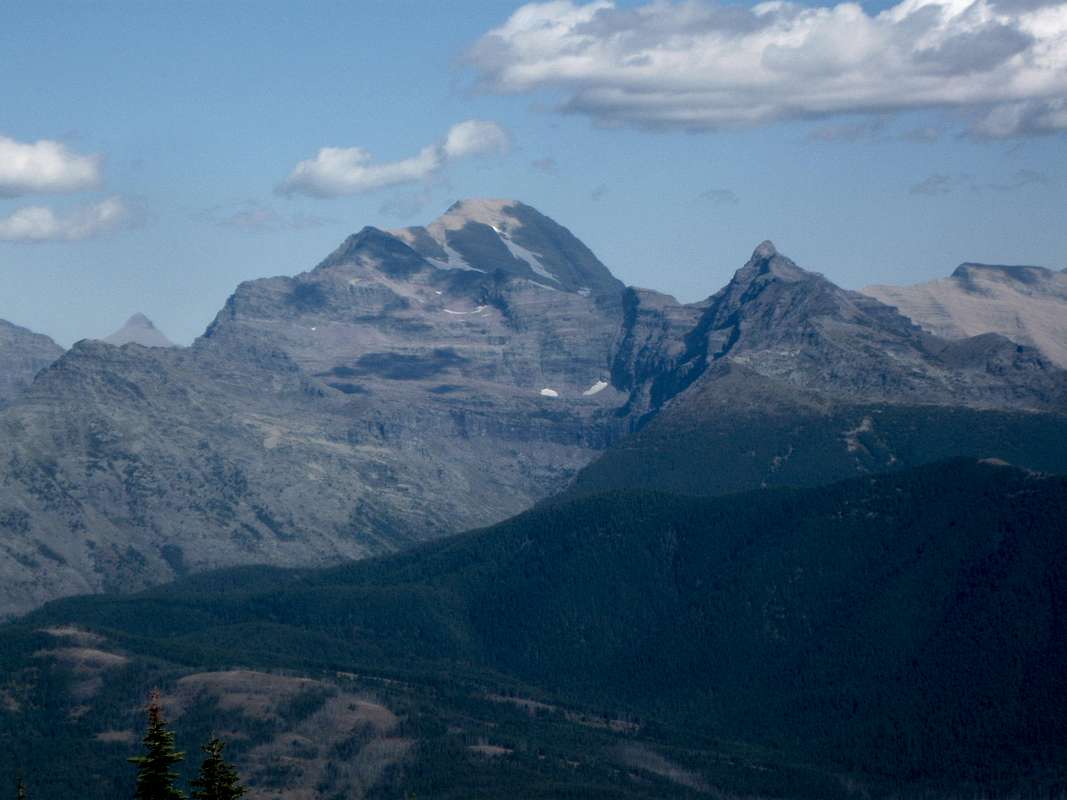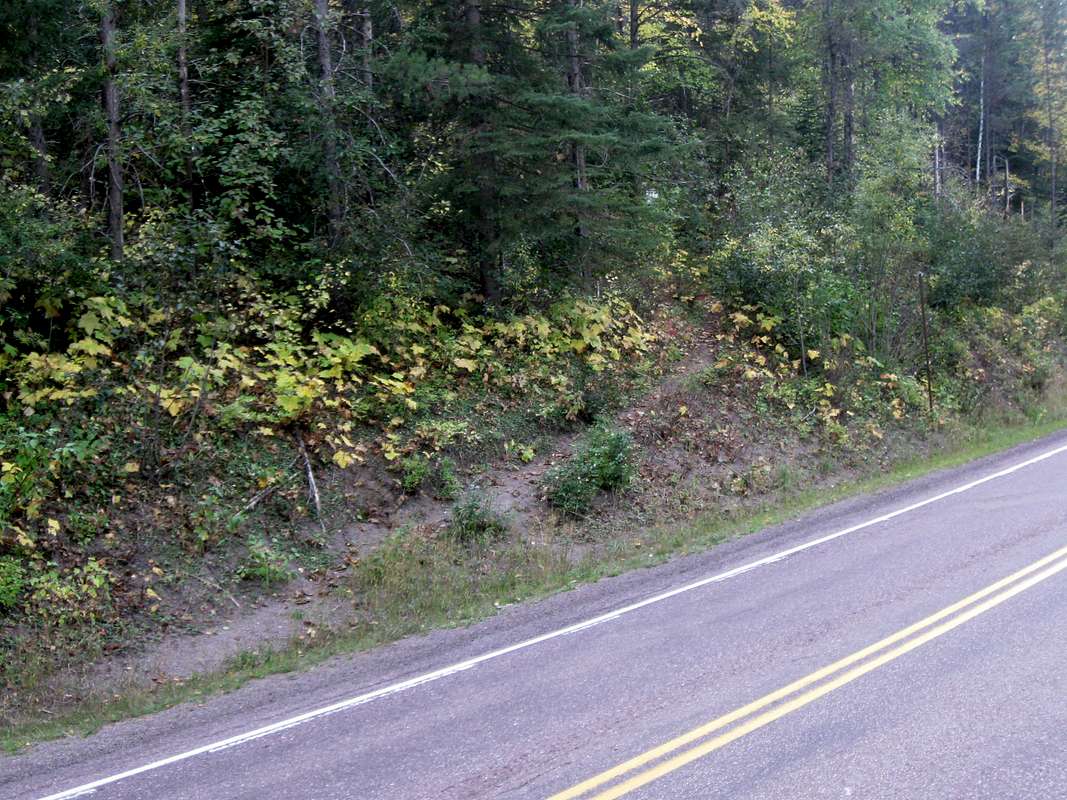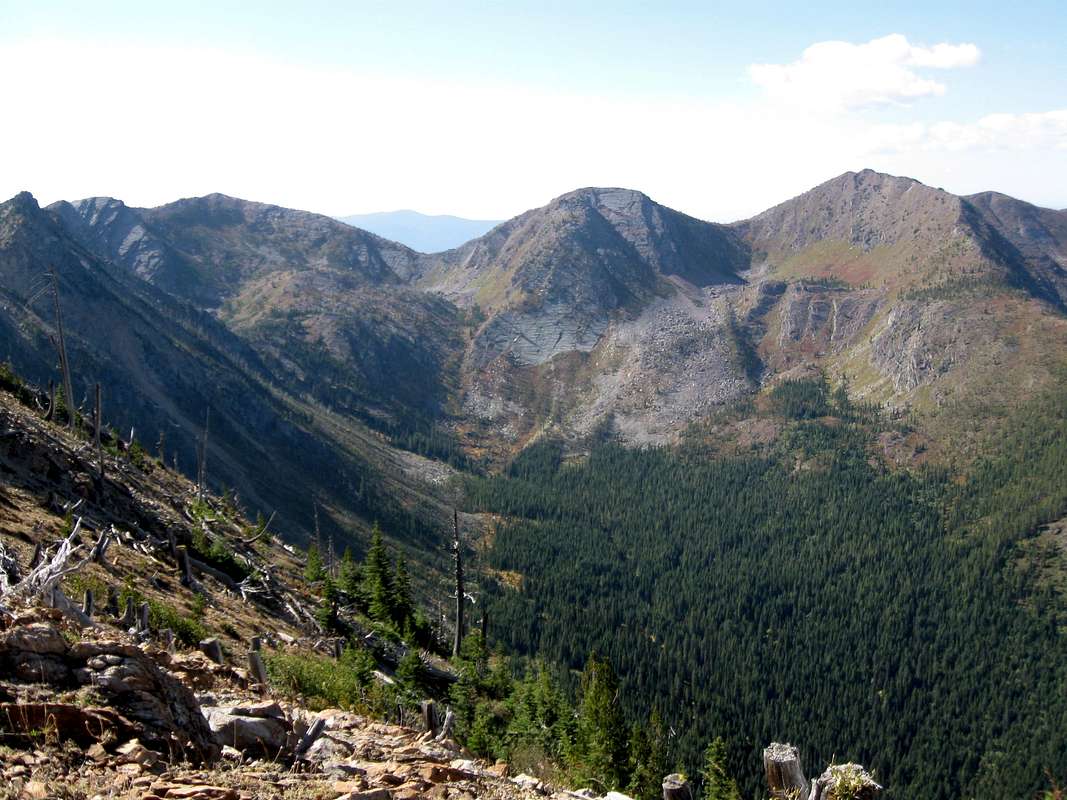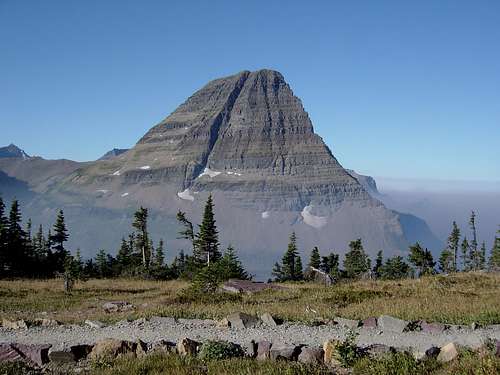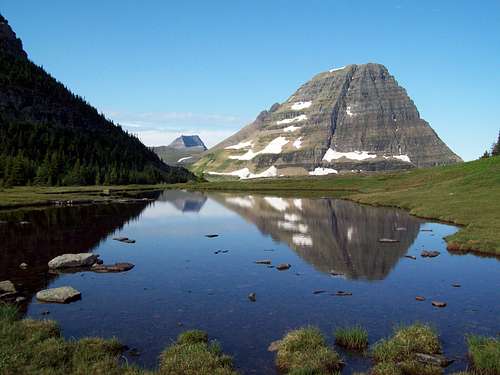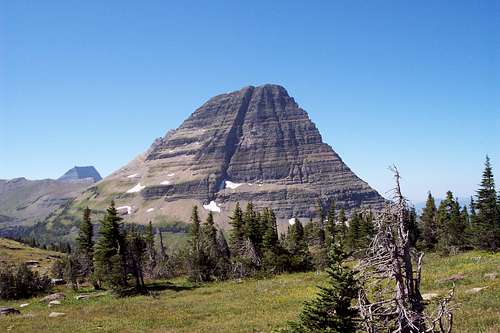-
 2233 Hits
2233 Hits
-
 0% Score
0% Score
-
 0 Votes
0 Votes
|
|
Custom Object |
|---|---|
|
|
july test |
Overview (Under Construction!)

Getting There:

Introduction
The "Crown of the Continent"
test 3
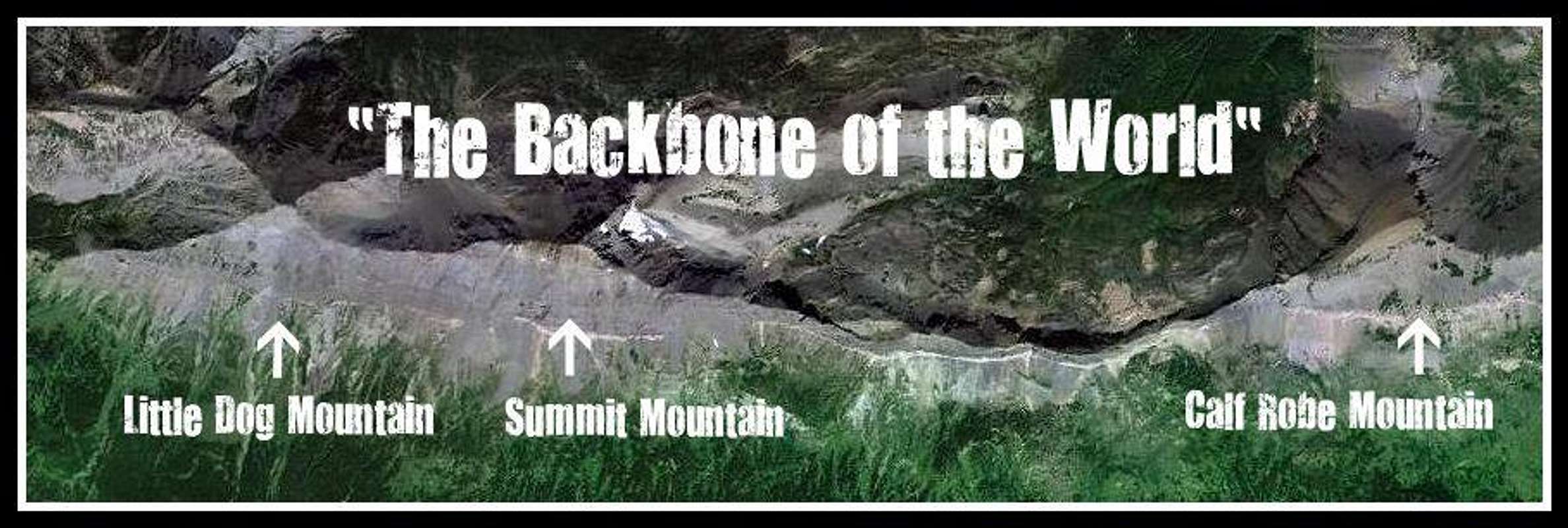
photos
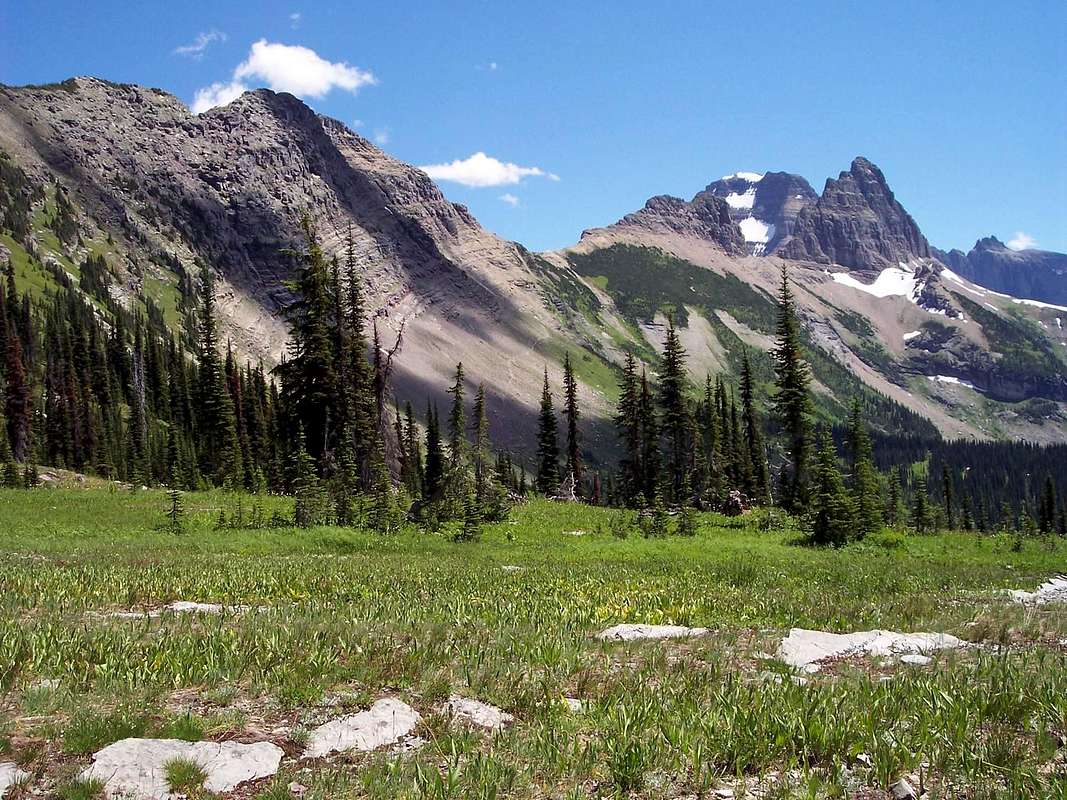
Heading 1
IntroductionWeather Link:
table
test
This Peak Is Having An Identity Crisis Of Mountainous Proportions!
This Peak Is Having A Mountainous Identity Crisis!
test
| Geographic/Route Feature | Latitude | Longitude |
|---|---|---|
| Dragon's Tail Summit Cairn | 48.6568 | -113.74098 |
| Exit Point on Southeast Ridge | 48 | -113 |
| Location of Recommended Shelf for Traverse | 48 | -113 |
| Transition Point to Northwest Ridge | 48 | -113 |
| Mid-Way Mark to Point 7806 | 48 | -113 |
| Point 7806 | 48.65618 | -113.75555 |
header
Many others would beg to differ.They would respond that height or notoriety does not matter. What matters it is the significance of the view and the overall experience that is involved in achieving a worthy goal of standing on a high point anywhere.
duo tables
Lookout
"The Lookout Package”: When the Loneman Lookout was rebuilt in 1929 it was more than likely hauled to the site by a pack string. Most lookouts were ordered as a package. The text below describes the features and construction of the fire lookout. Fire lookouts were generally constructed from standardized building packages, packed to the lookout site for assembly. Most were also constructed following the mid-1920s increase in lookout-construction appropriations and prior to the 1930s advent of aerial fire detection and suppression. This use of standard plans and the short construction period resulted in a remarkable degree of uniformity in interior design, not only in park lookouts but also in contemporaneous lookouts built on the forests of the USFS Northern Region. Paneled or vertical-plank doors (like the windows, paired with full-length "storms") provided access. In a classic case of design following function, large multi-light awning windows dominated all four elevations; painted 2" to 4" tongue-and-groove planks covered the small expanse of exposed interior wall. Floors were generally finished with painted 3-inch to 6-inch softwood. Fixed furnishings included the critical and centrally located fire finders, a wood-burning stove, a small cot, a wood table and chair(s), and wall-mounted cupboards located above the window banks, near the ceilings. Ceilings were either open/exposed truss or, if dropped, finished with painted tongue-and-groove planks and containing a hinged door leading to the "attic" storage space. Food and equipment storage areas in the "basement" were unfinished and accessed by vertical-board or paneled wood doors. As befits its function, walls of windows dominate the interior of this small building. Three-inch floorboards, painted grey and paired with 4" baseboards, cover the floors. The same 3" planks (either shiplap or tongue-and-groove) cover the walls and ceiling; this siding is laid vertically below the window and horizontally above. A trap door, also constructed of 3" planks, provides access to the attic storage space. Two inch boards frame all windows and the three-panel/one-light door. Door hardware, included heavy metal hinges, a metal doorknob, and an incongruous decorative latch plate. Fixed furnishings generally include two free-standing cupboard/drawer units, a table (one side supported by the window ledge), a wood chair, a metal bedframe, a crank phone, and the centrally located aledaide or "fire finder," mounted on a wood stand. The basement storage area, created by the elevated construction of the primary component, is unfinished, with dirt floors and exposed frame walls and ceiling. Open shelves and the floor space were used for storage of needed as well as seldom needed items. |
new
PHOTOS IN TABLE, NO FRAME
Click on images to enlarge.




